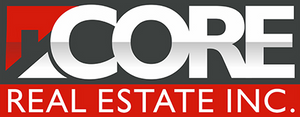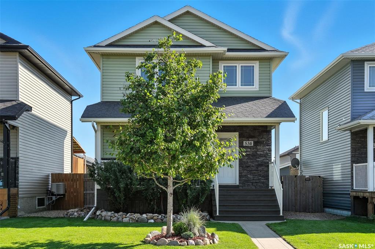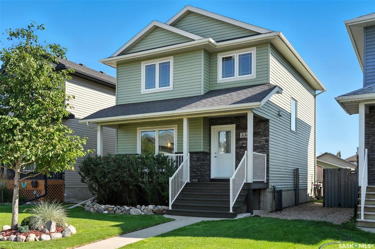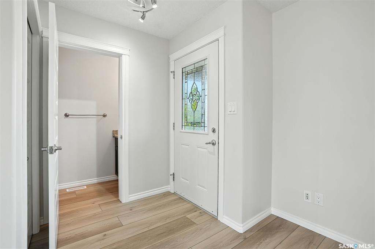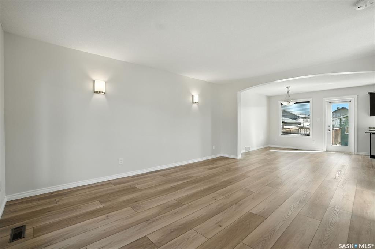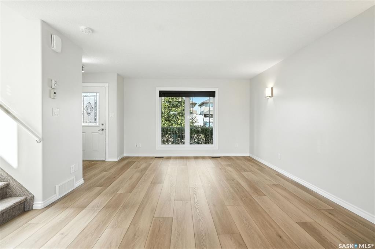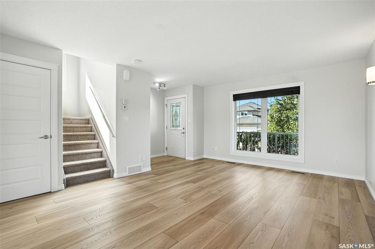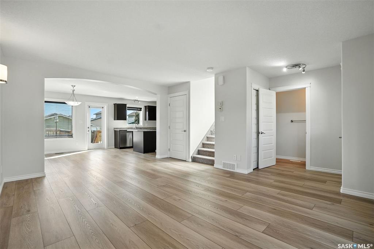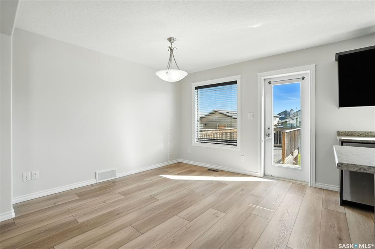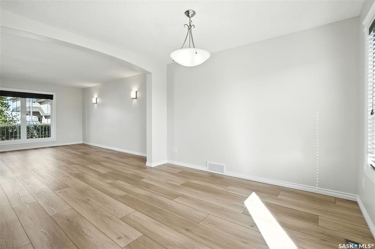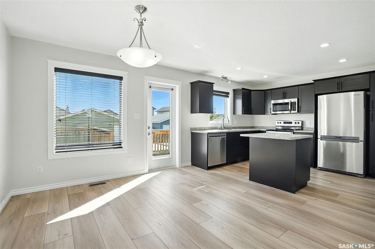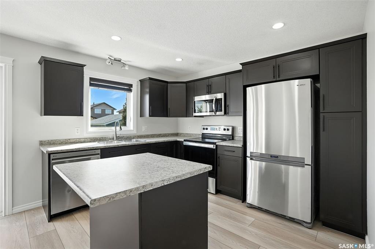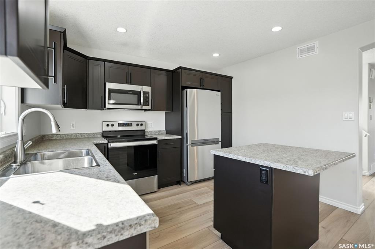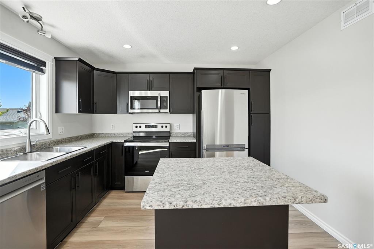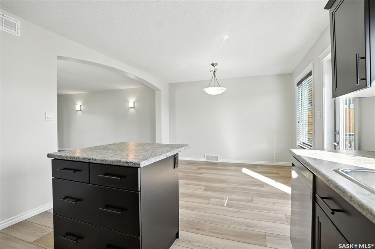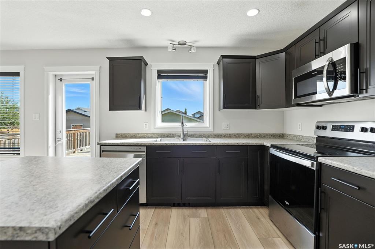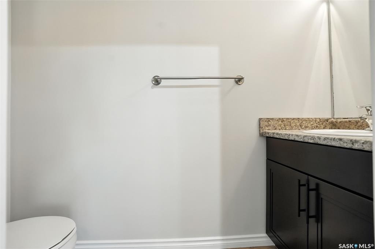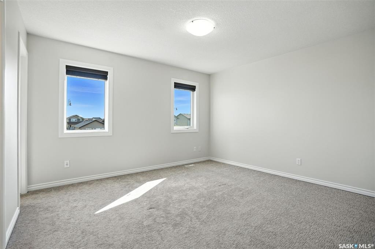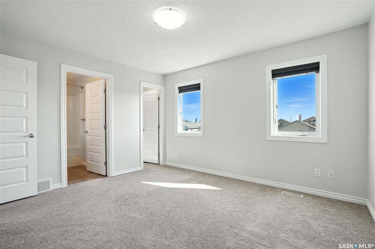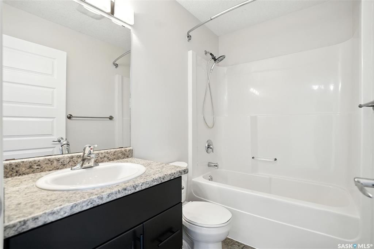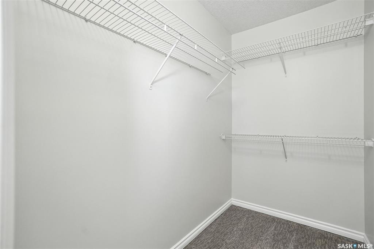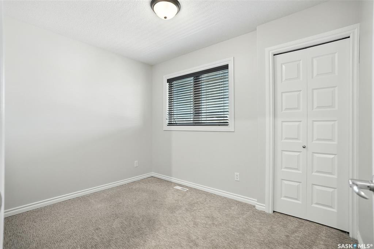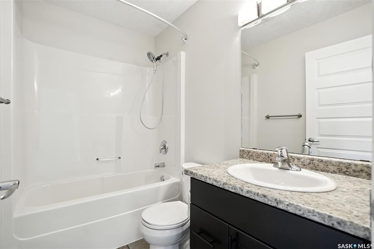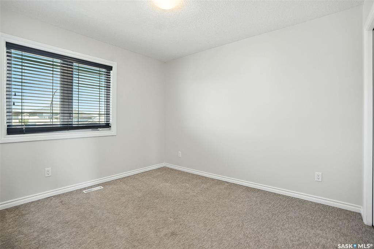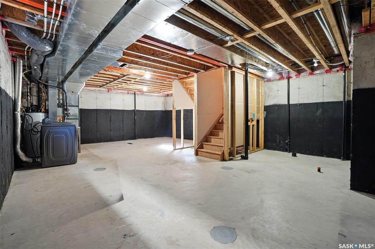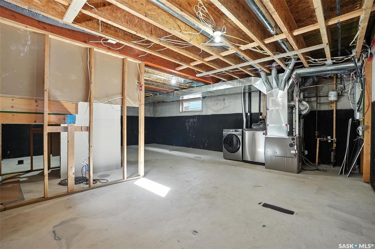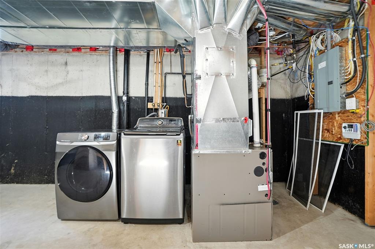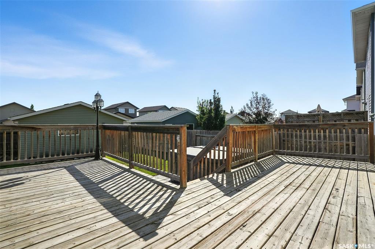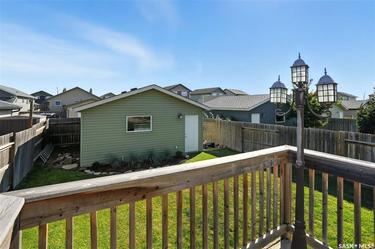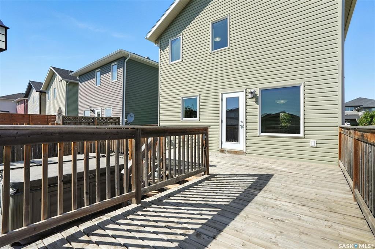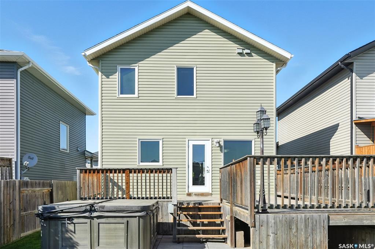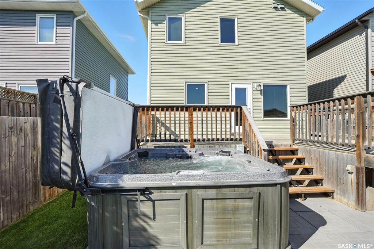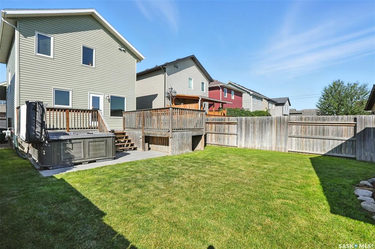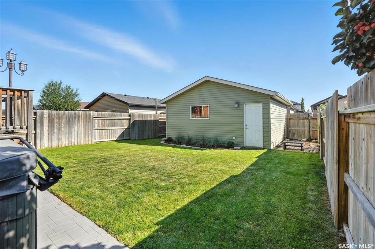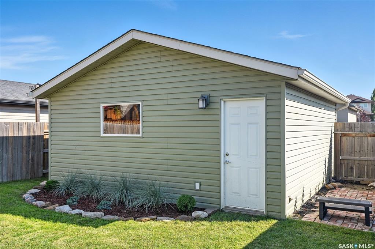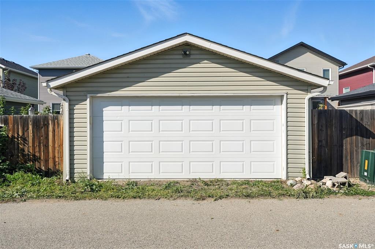Courtesy of eXp Realty
534 Klassen Crescent #Cres, House for sale in Hampton Village Saskatoon , Saskatchewan , S7R 0G2
MLS® # SK016586
Welcome to 534 Klassen Crescent! This beautiful 3 bedroom, 3 bathroom home offers a bright and spacious main floor with a comfortable living room that flows into the dining area and kitchen, along with a convenient 2-piece bath. Upstairs you’ll find three bedrooms including a generous primary suite with a 4-piece ensuite and walk-in closet, as well as another full 4-piece bath. Brand new vinyl floor on main and new paint throughout. The basement is unfinished and ready for your personal design. Outside feat...
Essential Information
-
MLS® #
SK016586
-
Property Type
Residential
-
Property Style
2 Storey
-
Year Built
2010
-
Property Subtype
Detached
Community Information
-
Neighbourhood
Hampton Village
-
Postal Code
S7R 0G2
Services & Amenities
-
Parking
2 Car DetachedParking Spaces
Interior
-
Heating
Forced AirNatural Gas
-
Water Heater
Included
-
Water Softener
Not Included
-
Basement Walls
Concrete
-
Furnace
Furnace Owned
-
Water Heater Type
Gas
-
Basement
Full BasementUnfinished
Exterior
-
Lot/Exterior Features
DeckFencedGarden AreaLawn BackLawn FrontTrees/Shrubs
-
Construction
Wood Frame
-
Roof
Asphalt Shingles
Additional Details
-
Taxes
3405
-
Included Equipment
FridgeStoveWasherDryerDishwasher Built InGarage Door Opnr/Control(S)Hot TubMicrowaveMicrowave Hood FanWindow Treatment
-
Ownership Title
Freehold
-
Features
Air Conditioner (Central)Sump Pump
$1913/month
Est. Monthly Payment
